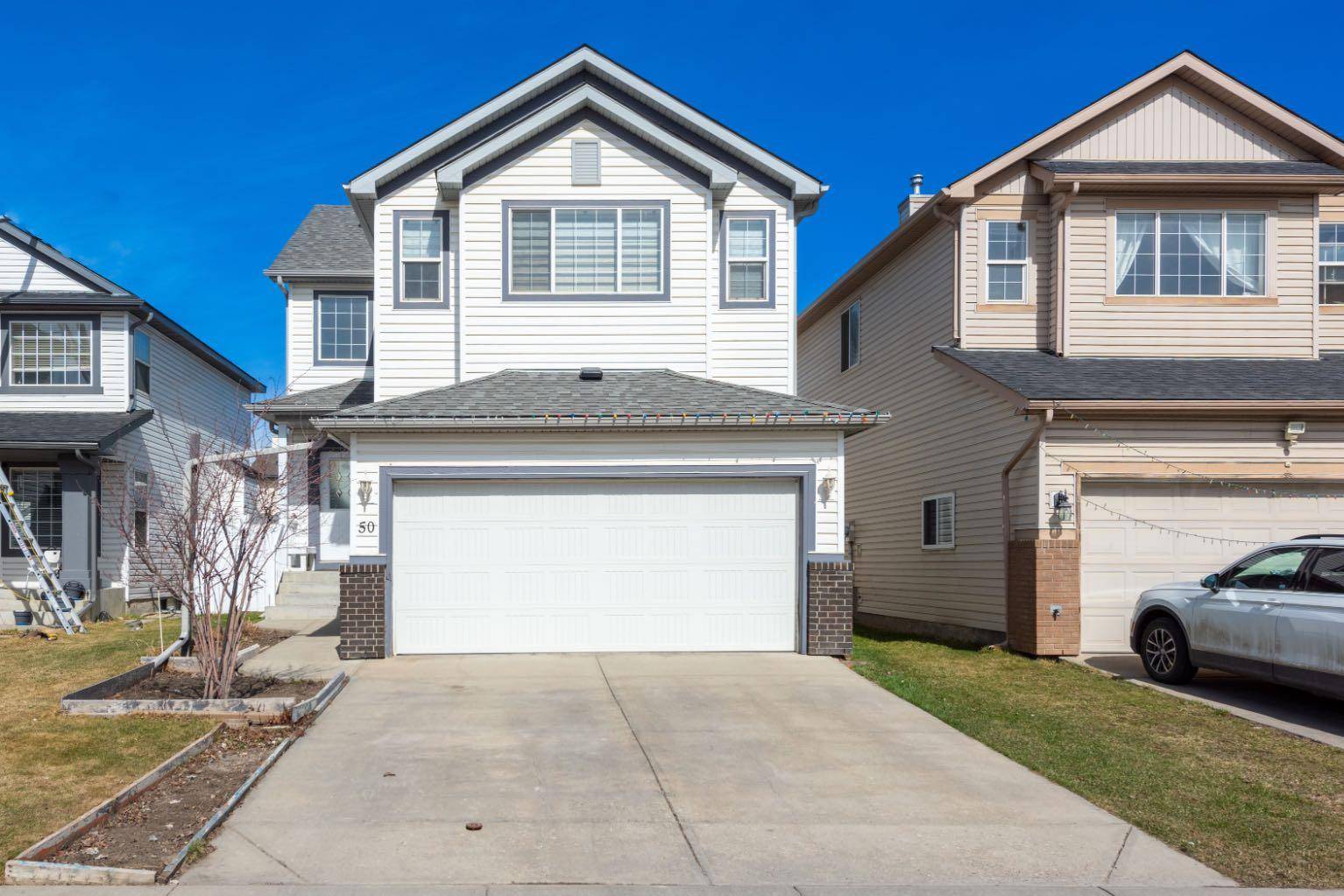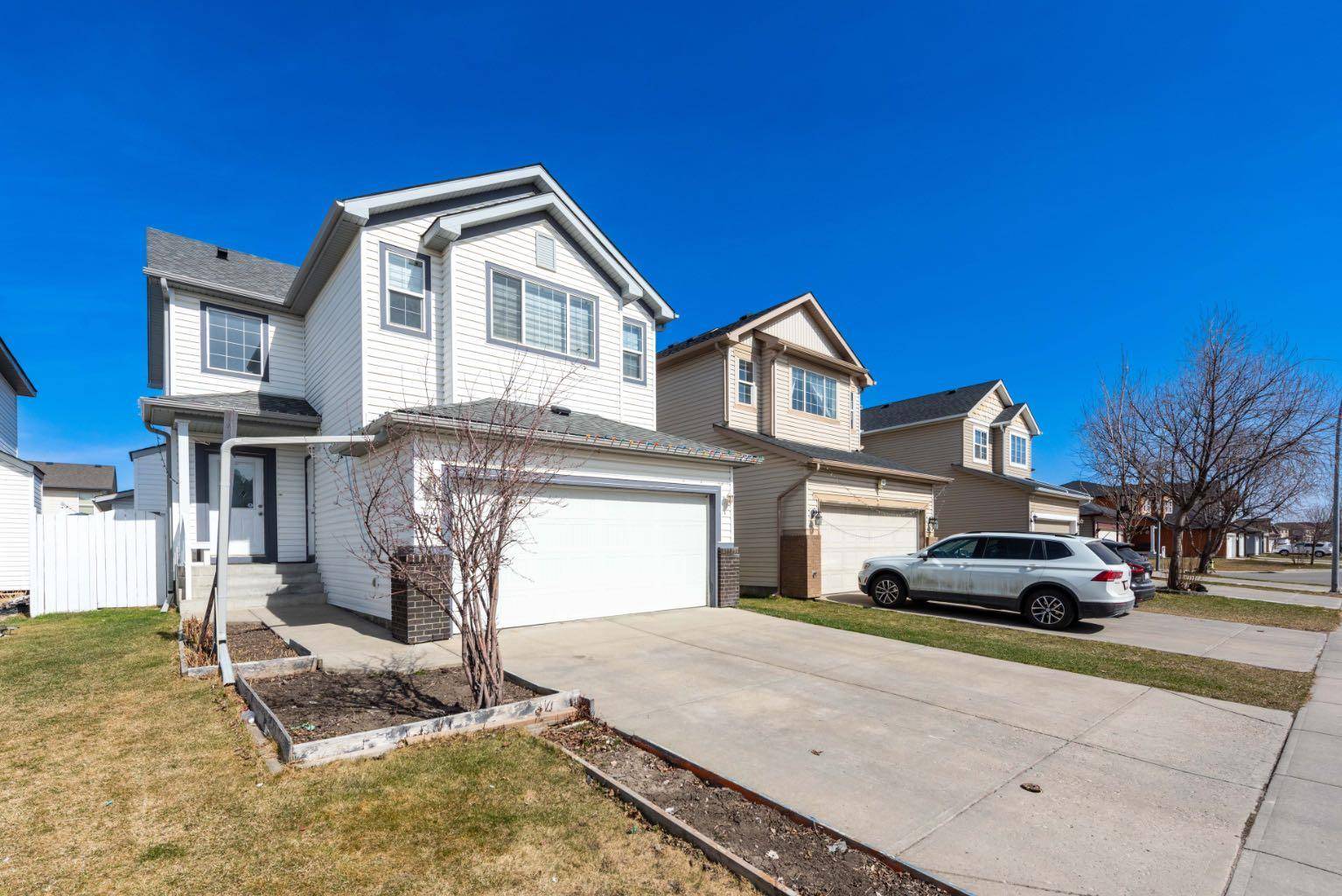$660,000
$669,900
1.5%For more information regarding the value of a property, please contact us for a free consultation.
4 Beds
4 Baths
1,728 SqFt
SOLD DATE : 07/21/2025
Key Details
Sold Price $660,000
Property Type Single Family Home
Sub Type Detached
Listing Status Sold
Purchase Type For Sale
Square Footage 1,728 sqft
Price per Sqft $381
Subdivision Martindale
MLS® Listing ID A2209824
Sold Date 07/21/25
Style 2 Storey
Bedrooms 4
Full Baths 3
Half Baths 1
Year Built 2002
Annual Tax Amount $3,956
Tax Year 2024
Lot Size 3,907 Sqft
Acres 0.09
Property Sub-Type Detached
Source Calgary
Property Description
Discover this beautiful property in Martindale! This very well maintained home features not only an attached double garage in the front but also a rare, detached double garage in the back- ideal for trade workers needing extra space, car enthusiasts, or those looking for additional rental income potential. There is also an illegal basement suite currently rented out for $1,200/month, offering immediate cash flow. Families will appreciate the proximity to elementary, middle and high schools, making the morning school run a breeze. You'll also love the convenience of being steps away from the park, multiple bus stops, and the train station. Plus, the friendly neighbourhood is a bonus! Do not miss this opportunity to own a versatile property with so much to offer!
Location
Province AB
County Calgary
Area Cal Zone Ne
Zoning R-CG
Direction E
Rooms
Other Rooms 1
Basement Separate/Exterior Entry, Finished, Full, Suite
Interior
Interior Features Open Floorplan
Heating Forced Air
Cooling Sep. HVAC Units
Flooring Carpet, Laminate
Fireplaces Number 1
Fireplaces Type Gas
Appliance Dishwasher, Electric Stove, Garage Control(s), Range Hood, Refrigerator
Laundry Main Level
Exterior
Parking Features Double Garage Attached, Double Garage Detached
Garage Spaces 4.0
Garage Description Double Garage Attached, Double Garage Detached
Fence Fenced
Community Features Park, Playground, Schools Nearby, Sidewalks, Street Lights, Walking/Bike Paths
Roof Type Asphalt Shingle
Porch Patio
Lot Frontage 34.12
Total Parking Spaces 6
Building
Lot Description Back Lane, Back Yard, Cul-De-Sac
Foundation Poured Concrete
Architectural Style 2 Storey
Level or Stories Two
Structure Type Manufactured Floor Joist,Vinyl Siding,Wood Frame
Others
Restrictions None Known
Tax ID 95170171
Ownership Private
Read Less Info
Want to know what your home might be worth? Contact us for a FREE valuation!

Our team is ready to help you sell your home for the highest possible price ASAP
Find out why customers are choosing LPT Realty to meet their real estate needs
Learn More About LPT Realty







