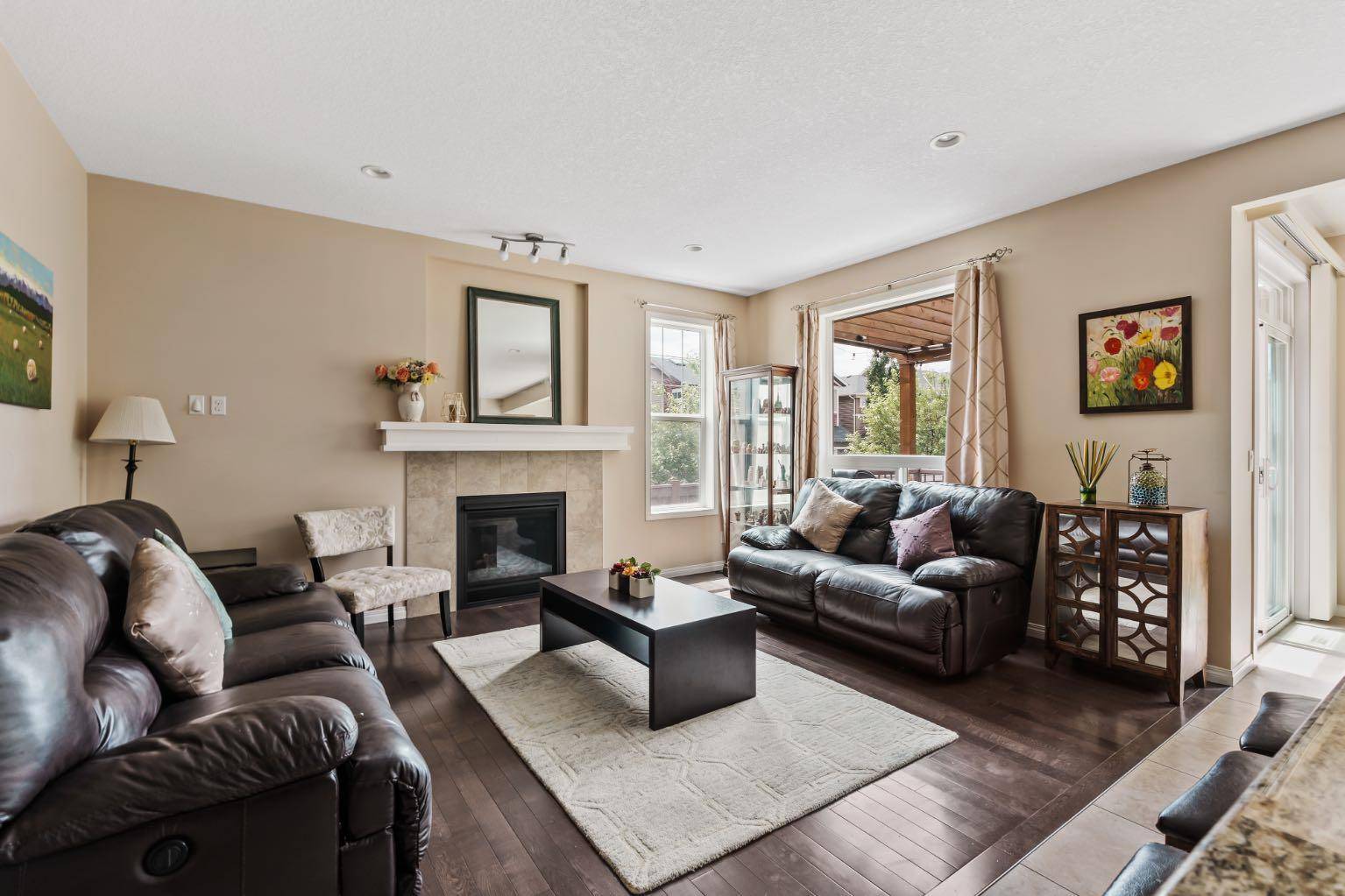$919,000
$935,000
1.7%For more information regarding the value of a property, please contact us for a free consultation.
4 Beds
4 Baths
2,211 SqFt
SOLD DATE : 07/05/2025
Key Details
Sold Price $919,000
Property Type Single Family Home
Sub Type Detached
Listing Status Sold
Purchase Type For Sale
Square Footage 2,211 sqft
Price per Sqft $415
Subdivision Cougar Ridge
MLS® Listing ID A2228140
Sold Date 07/05/25
Style 2 Storey
Bedrooms 4
Full Baths 3
Half Baths 1
Year Built 2011
Annual Tax Amount $5,732
Tax Year 2025
Lot Size 4,671 Sqft
Acres 0.11
Property Sub-Type Detached
Source Calgary
Property Description
Steps to the slopes and trails at Winsport/C.O.P., the paths & pond in Cougar Ridge and the trails at Paskapoo, a quiet cul de sac, a corner lot (no sidewalks!) and a BRIGHT western exposure – FANTASTIC! This is a two storey, offering 2211 sq ft above grade, 3 beds and a Bonus Room up and a further 824 sq ft developed down - with private access! Highlights incl maple hardwoods, granite counters throughout, 9' ceilings - a newer home in excellent condition! The main level presents an open plan, a home which follows the sun from morning to evening - bathed in the warmth of the sun, a space to entertain or watch over the kids as you prep in the kitchen. The kitchen features a center island/breakfast bar, s/s appliances, including gas stove and corner pantry plus a large dining space leading to the rear deck and LOW MAINTENANCE rear yard. The main level also enjoys a private den/office at the entrance. Upstairs the primary bedroom offers a 4pc en suite with soaker, a separate shower and granite counters. The two add'l beds up are both well-sized and the LARGE Bonus Room offers a space for the family retreat or a second space to entertain family & friends. The lower level has been fully developed, with a private entrance, which could easily accommodate space for the in laws. All of this just a short jaunt to an impressive list of restaurants and shops along West 85th, closeby Calgary French Int'l and a short walk to the West Springs School & Westridge Middle School.
Location
Province AB
County Calgary
Area Cal Zone W
Zoning R-G
Direction E
Rooms
Other Rooms 1
Basement Separate/Exterior Entry, Finished, Full
Interior
Interior Features Breakfast Bar, Granite Counters, No Animal Home, No Smoking Home, Separate Entrance, Wet Bar
Heating Forced Air
Cooling None
Flooring Carpet, Ceramic Tile, Hardwood
Fireplaces Number 1
Fireplaces Type Gas
Appliance Dishwasher, Dryer, Electric Stove, Garage Control(s), Gas Stove, Microwave, Range Hood, Refrigerator, Washer, Window Coverings
Laundry Laundry Room, Upper Level
Exterior
Parking Features Double Garage Attached
Garage Spaces 2.0
Garage Description Double Garage Attached
Fence Fenced
Community Features Park, Playground, Schools Nearby, Shopping Nearby, Walking/Bike Paths
Roof Type Asphalt Shingle
Porch Deck, Pergola
Lot Frontage 49.25
Total Parking Spaces 4
Building
Lot Description Corner Lot, Cul-De-Sac
Foundation Poured Concrete
Architectural Style 2 Storey
Level or Stories Two
Structure Type Stone,Vinyl Siding
Others
Restrictions None Known
Tax ID 101616980
Ownership Private
Read Less Info
Want to know what your home might be worth? Contact us for a FREE valuation!

Our team is ready to help you sell your home for the highest possible price ASAP
Find out why customers are choosing LPT Realty to meet their real estate needs
Learn More About LPT Realty







