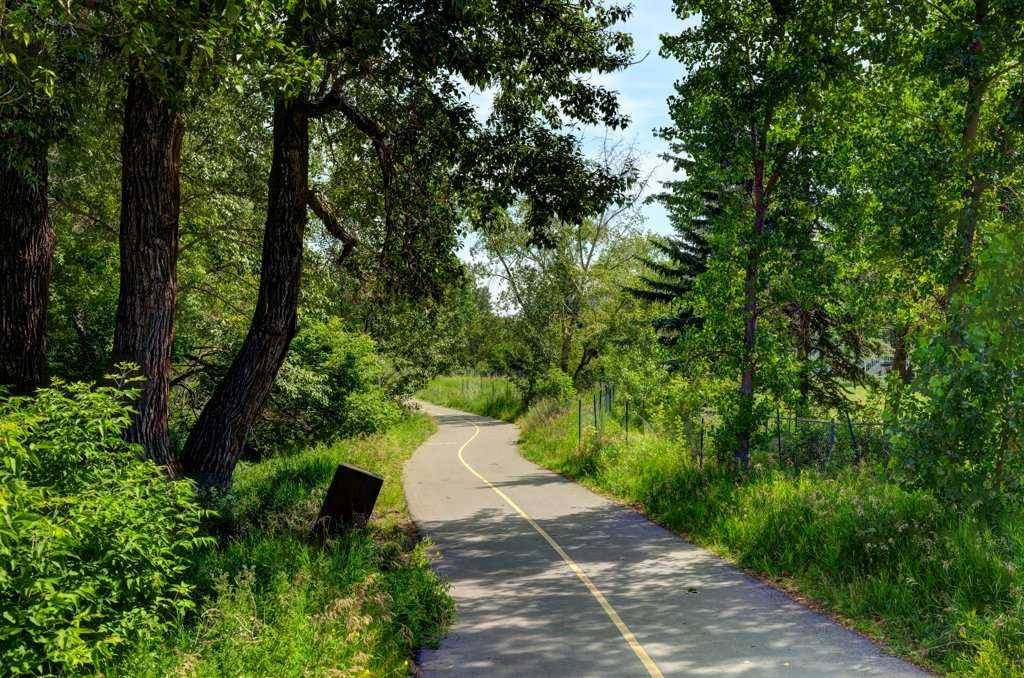2 Beds
4 Baths
1,550 SqFt
2 Beds
4 Baths
1,550 SqFt
Key Details
Property Type Townhouse
Sub Type Row/Townhouse
Listing Status Active
Purchase Type For Sale
Square Footage 1,550 sqft
Price per Sqft $403
Subdivision Inglewood
MLS® Listing ID A2241302
Style 2 Storey
Bedrooms 2
Full Baths 2
Half Baths 2
Condo Fees $439
Year Built 1994
Annual Tax Amount $3,878
Tax Year 2025
Lot Size 2,281 Sqft
Acres 0.05
Property Sub-Type Row/Townhouse
Source Calgary
Property Description
Location
Province AB
County Calgary
Area Cal Zone Cc
Zoning DC (pre 1P2007)
Direction W
Rooms
Other Rooms 1
Basement Finished, Full
Interior
Interior Features Stone Counters
Heating Forced Air, Natural Gas
Cooling None
Flooring Carpet, Ceramic Tile, Hardwood
Appliance Dishwasher, Dryer, Electric Stove, Microwave Hood Fan, Refrigerator, Washer, Window Coverings
Laundry Lower Level
Exterior
Parking Features Single Garage Detached
Garage Spaces 1.0
Garage Description Single Garage Detached
Fence None
Community Features Park, Schools Nearby, Walking/Bike Paths
Amenities Available Parking, Visitor Parking
Roof Type Asphalt Shingle
Porch Deck, Front Porch
Lot Frontage 24.94
Total Parking Spaces 3
Building
Lot Description Backs on to Park/Green Space, Cul-De-Sac, Landscaped, Lawn, Level
Foundation Poured Concrete
Architectural Style 2 Storey
Level or Stories Two
Structure Type Brick,Stucco,Wood Frame
Others
HOA Fee Include Amenities of HOA/Condo,Common Area Maintenance,Maintenance Grounds,Professional Management,Reserve Fund Contributions,Snow Removal,Trash
Restrictions Pet Restrictions or Board approval Required
Ownership Private
Pets Allowed Restrictions, Yes
Virtual Tour https://unbranded.youriguide.com/176_inglewood_cove_se_calgary_ab/
Find out why customers are choosing LPT Realty to meet their real estate needs
Learn More About LPT Realty







