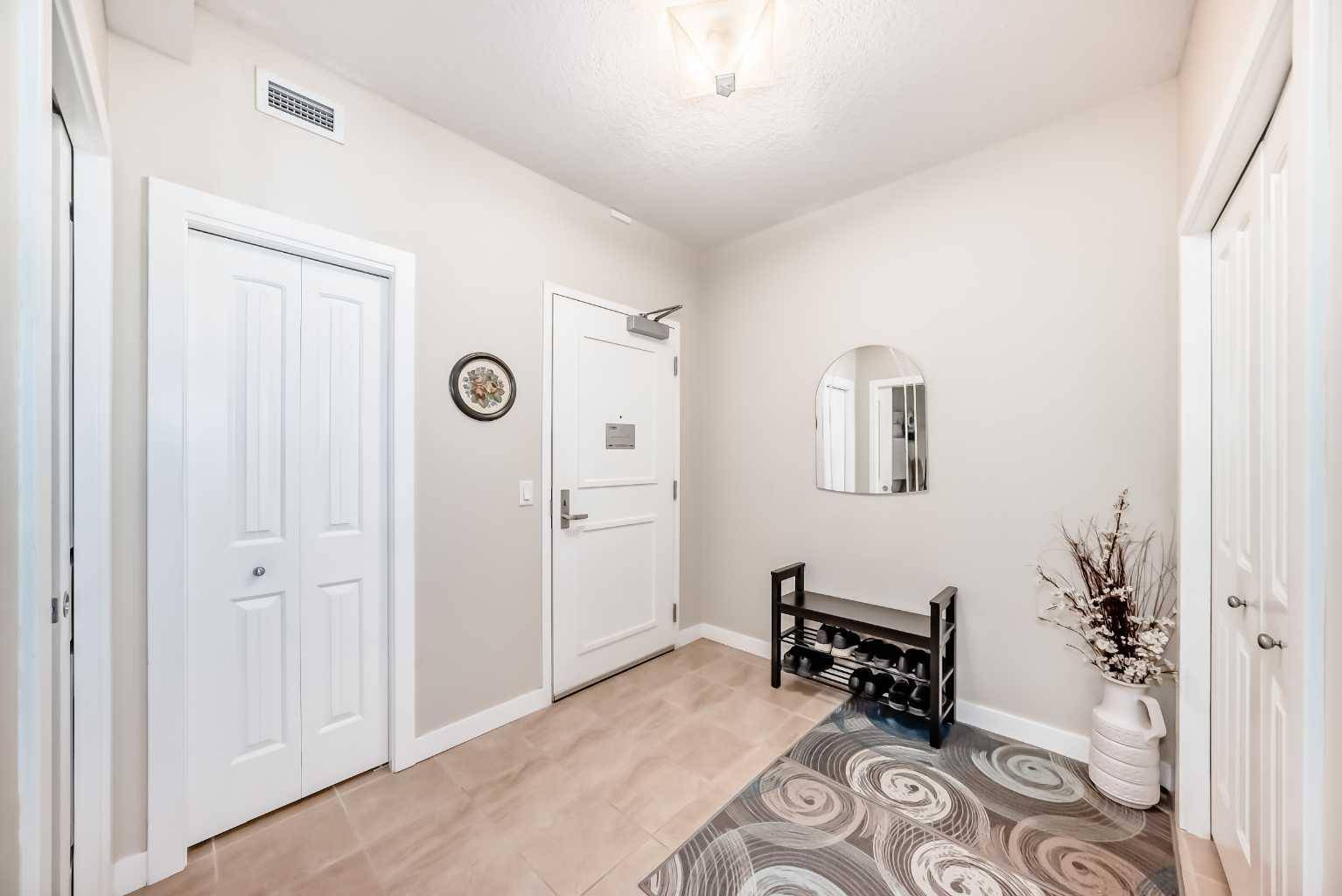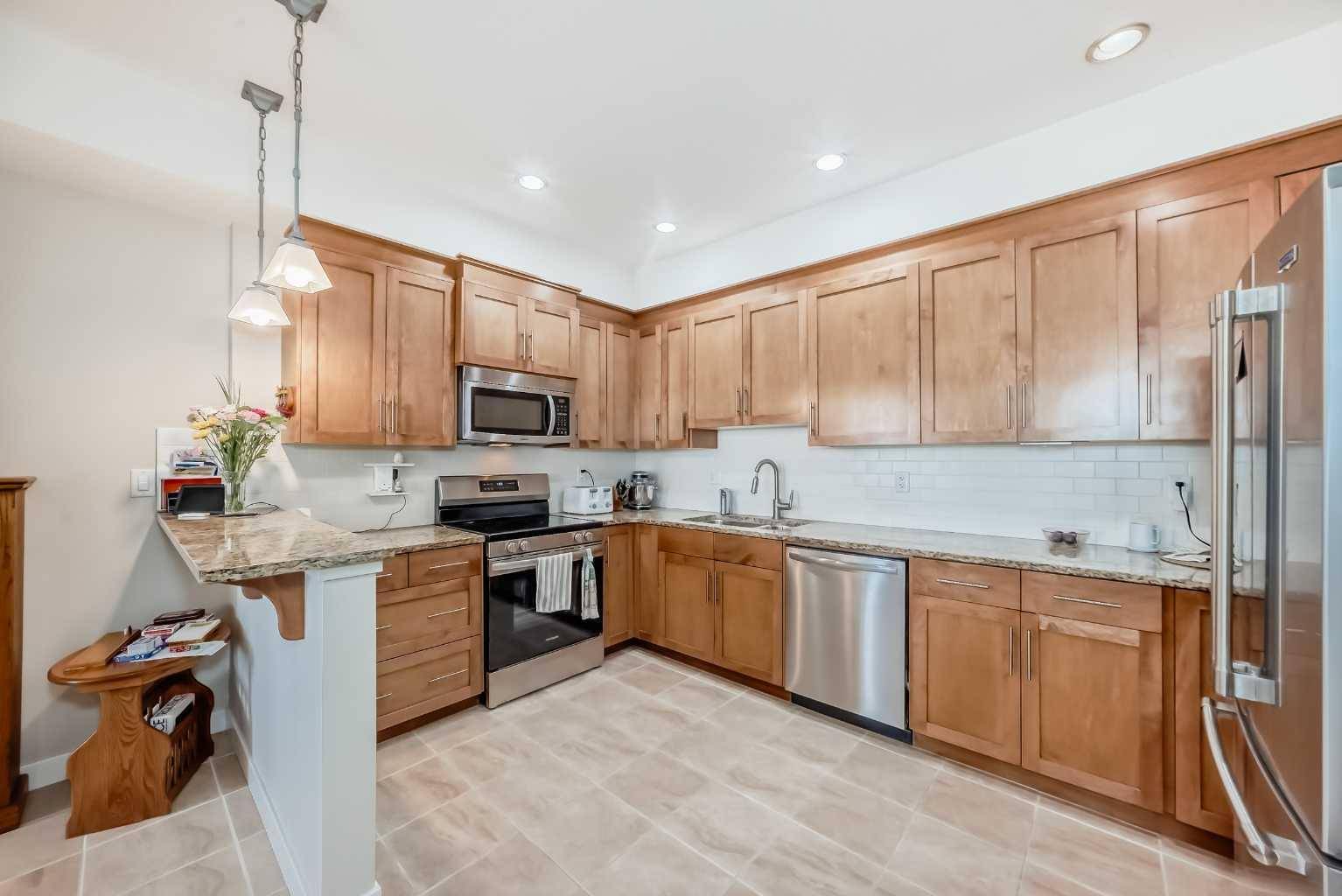2 Beds
2 Baths
1,038 SqFt
2 Beds
2 Baths
1,038 SqFt
Key Details
Property Type Condo
Sub Type Apartment
Listing Status Active
Purchase Type For Sale
Square Footage 1,038 sqft
Price per Sqft $351
Subdivision Strathmore Lakes Estates
MLS® Listing ID A2239413
Style Apartment-Single Level Unit
Bedrooms 2
Full Baths 2
Condo Fees $720/mo
Year Built 2009
Annual Tax Amount $2,063
Tax Year 2025
Property Sub-Type Apartment
Source Calgary
Property Description
Location
Province AB
County Wheatland County
Zoning R3
Direction N
Rooms
Other Rooms 1
Interior
Interior Features Breakfast Bar, Granite Counters, High Ceilings, No Animal Home, No Smoking Home, Vinyl Windows, Walk-In Closet(s), Wired for Data
Heating In Floor, Natural Gas
Cooling Wall Unit(s)
Flooring Carpet, Ceramic Tile
Fireplaces Number 1
Fireplaces Type Gas, Living Room, Mantle, Raised Hearth, Stone
Appliance Dishwasher, Electric Stove, Microwave Hood Fan, Refrigerator, Washer/Dryer Stacked
Laundry In Unit
Exterior
Parking Features Garage Door Opener, Guest, Heated Garage, Outside, Parkade, Parking Lot, Paved, Secured, Stall, Titled, Underground
Garage Spaces 2.0
Garage Description Garage Door Opener, Guest, Heated Garage, Outside, Parkade, Parking Lot, Paved, Secured, Stall, Titled, Underground
Community Features Fishing, Lake, Park, Playground, Schools Nearby, Shopping Nearby, Sidewalks, Street Lights, Walking/Bike Paths
Amenities Available None
Roof Type Asphalt Shingle
Accessibility Accessible Common Area, Accessible Entrance, No Stairs/One Level
Porch Balcony(s)
Exposure N
Total Parking Spaces 2
Building
Story 3
Architectural Style Apartment-Single Level Unit
Level or Stories Single Level Unit
Structure Type Stone,Stucco,Wood Frame
Others
HOA Fee Include Common Area Maintenance,Gas,Heat,Insurance,Maintenance Grounds,Parking,Professional Management,Reserve Fund Contributions,Sewer,Snow Removal,Trash,Water
Restrictions Non-Smoking Building,Pet Restrictions or Board approval Required,See Remarks
Tax ID 102145061
Ownership Private
Pets Allowed Restrictions, Cats OK
Find out why customers are choosing LPT Realty to meet their real estate needs
Learn More About LPT Realty







