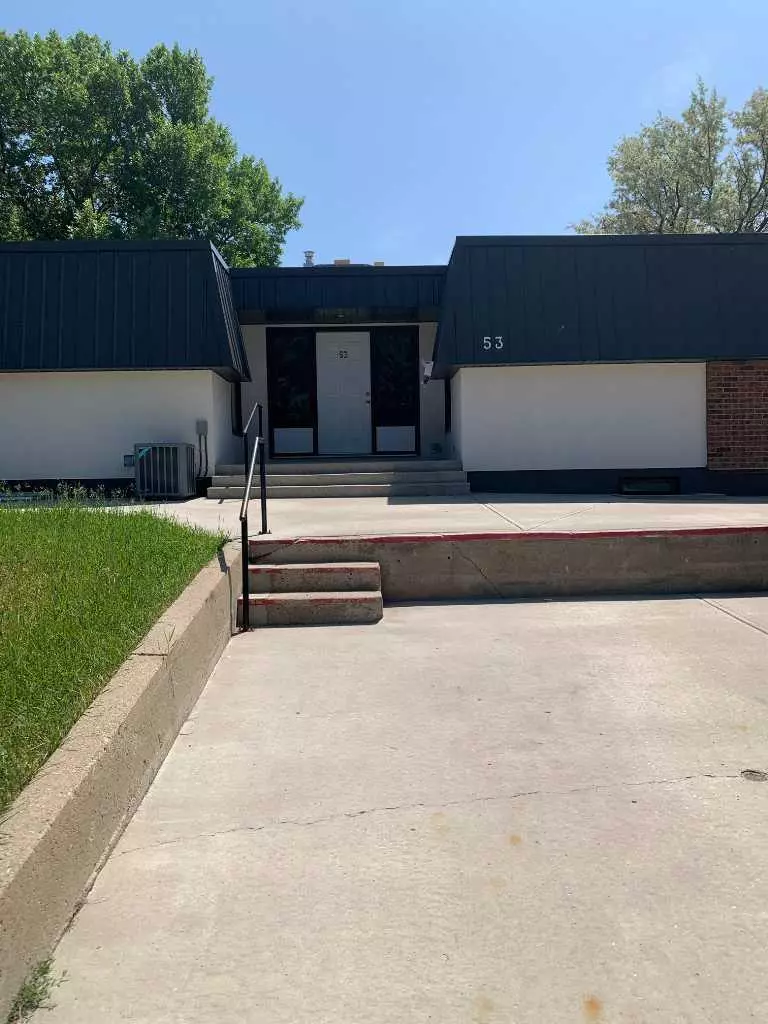6 Beds
3 Baths
1,334 SqFt
6 Beds
3 Baths
1,334 SqFt
Key Details
Property Type Single Family Home
Sub Type Semi Detached (Half Duplex)
Listing Status Active
Purchase Type For Sale
Square Footage 1,334 sqft
Price per Sqft $326
Subdivision Varsity Village
MLS® Listing ID A2234714
Style Attached-Side by Side,Bungalow
Bedrooms 6
Full Baths 3
Year Built 1976
Annual Tax Amount $3,379
Tax Year 2025
Lot Size 5,330 Sqft
Acres 0.12
Property Sub-Type Semi Detached (Half Duplex)
Source Lethbridge and District
Property Description
Location
Province AB
County Lethbridge
Zoning R-L
Direction N
Rooms
Other Rooms 1
Basement Full, Suite
Interior
Interior Features Separate Entrance
Heating Forced Air, Natural Gas
Cooling Central Air
Flooring Carpet, Linoleum
Fireplaces Number 2
Fireplaces Type Basement, Brick Facing, Gas, Living Room, Wood Burning
Inclusions Shed Basement- washer/dryer/two fridges, stove and hood fan
Appliance Central Air Conditioner, Electric Oven, Freezer, Refrigerator, Washer/Dryer Stacked, Window Coverings
Laundry In Basement, In Hall
Exterior
Parking Features Parking Pad
Garage Description Parking Pad
Fence Fenced, Partial
Community Features Park, Playground, Schools Nearby, Shopping Nearby, Walking/Bike Paths
Roof Type Flat Torch Membrane
Porch Other
Lot Frontage 46.0
Exposure N
Total Parking Spaces 4
Building
Lot Description Back Lane, Back Yard, City Lot
Foundation Poured Concrete
Architectural Style Attached-Side by Side, Bungalow
Level or Stories One
Structure Type Stucco
Others
Restrictions None Known
Tax ID 101205854
Ownership Private
Find out why customers are choosing LPT Realty to meet their real estate needs
Learn More About LPT Realty







