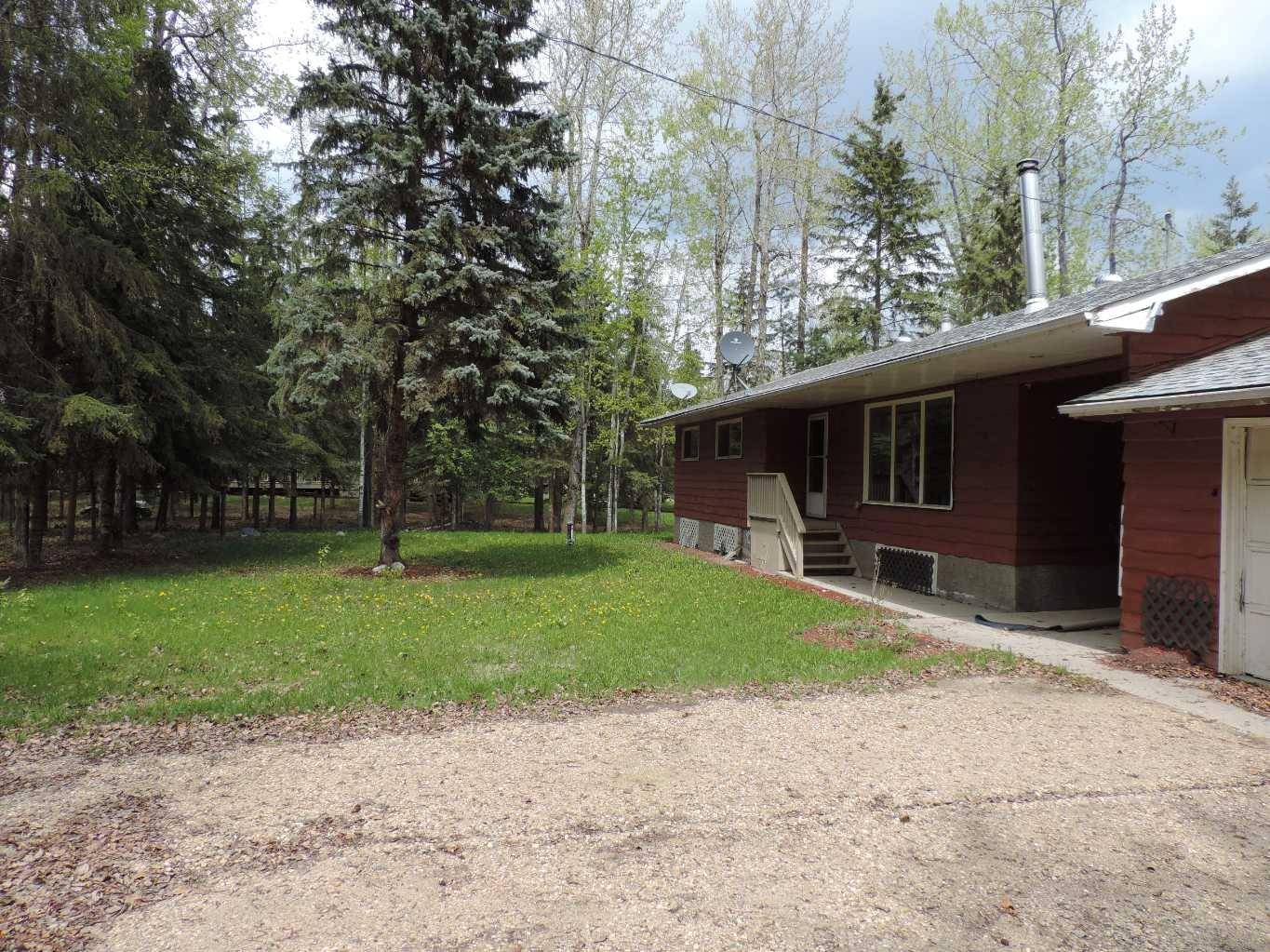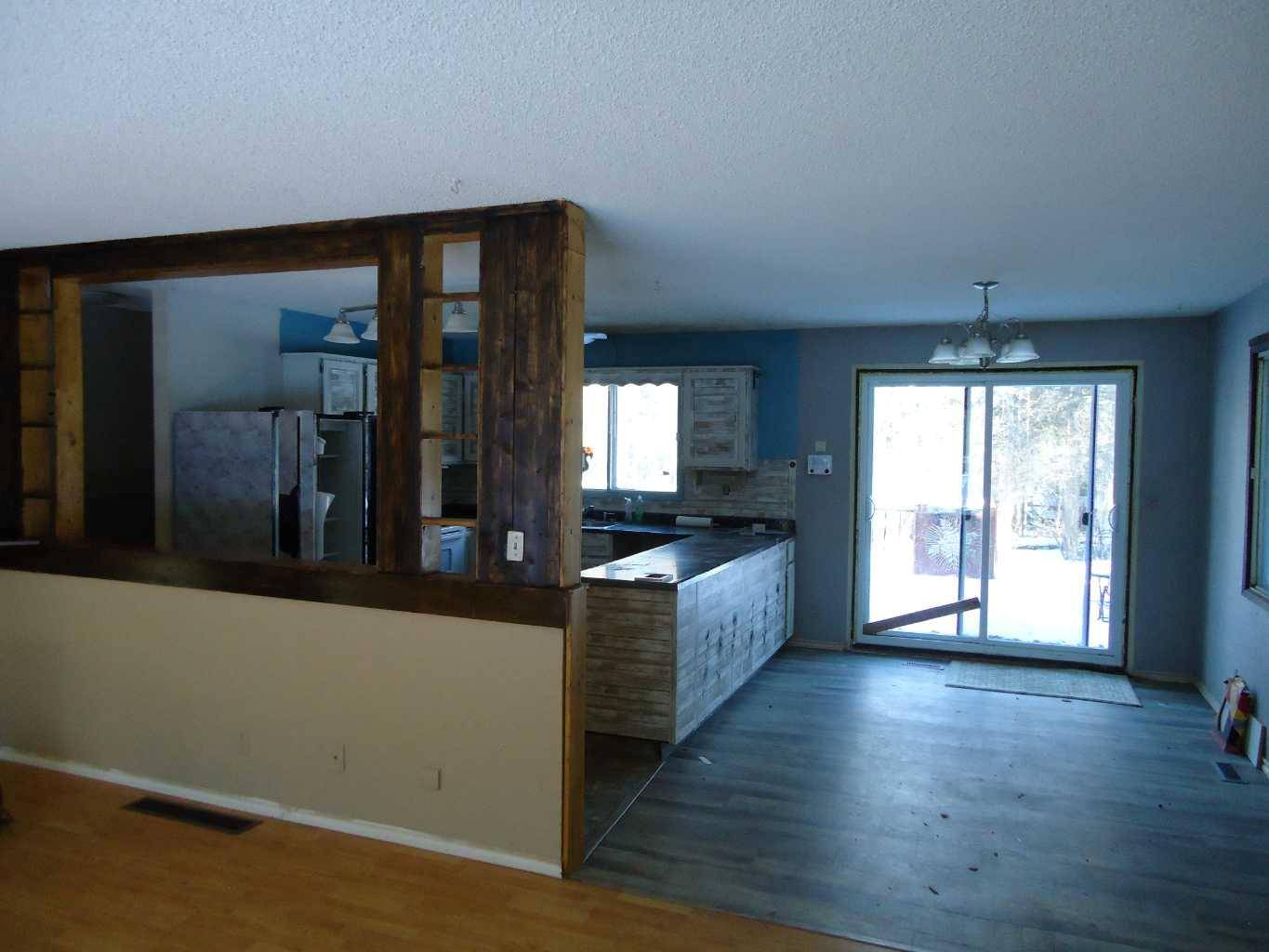3 Beds
3 Baths
1,200 SqFt
3 Beds
3 Baths
1,200 SqFt
Key Details
Property Type Single Family Home
Sub Type Detached
Listing Status Active
Purchase Type For Sale
Square Footage 1,200 sqft
Price per Sqft $331
MLS® Listing ID A2219648
Style Acreage with Residence,Bungalow
Bedrooms 3
Full Baths 3
Year Built 1976
Annual Tax Amount $2,637
Tax Year 2024
Lot Size 0.340 Acres
Acres 0.34
Property Sub-Type Detached
Source Central Alberta
Property Description
Location
Province AB
County Ponoka County
Zoning R-1
Direction W
Rooms
Other Rooms 1
Basement Full, Unfinished
Interior
Interior Features Ceiling Fan(s), Central Vacuum, No Animal Home, No Smoking Home, See Remarks, Storage, Vinyl Windows
Heating Forced Air
Cooling None
Flooring Carpet, Linoleum
Inclusions none
Appliance Electric Stove, Refrigerator, Washer/Dryer
Laundry In Basement
Exterior
Parking Features Double Garage Attached
Garage Spaces 2.0
Garage Description Double Garage Attached
Fence Partial
Community Features Park, Playground, Walking/Bike Paths
Roof Type Asphalt Shingle
Porch Deck, See Remarks
Building
Lot Description Front Yard, Fruit Trees/Shrub(s), Lake, Low Maintenance Landscape, Many Trees, Paved, Rectangular Lot, See Remarks, Treed
Foundation Poured Concrete
Sewer Holding Tank, Other, Private Sewer
Water Private
Architectural Style Acreage with Residence, Bungalow
Level or Stories One
Structure Type Wood Frame
Others
Restrictions None Known
Tax ID 57490171
Ownership Private
Find out why customers are choosing LPT Realty to meet their real estate needs
Learn More About LPT Realty







