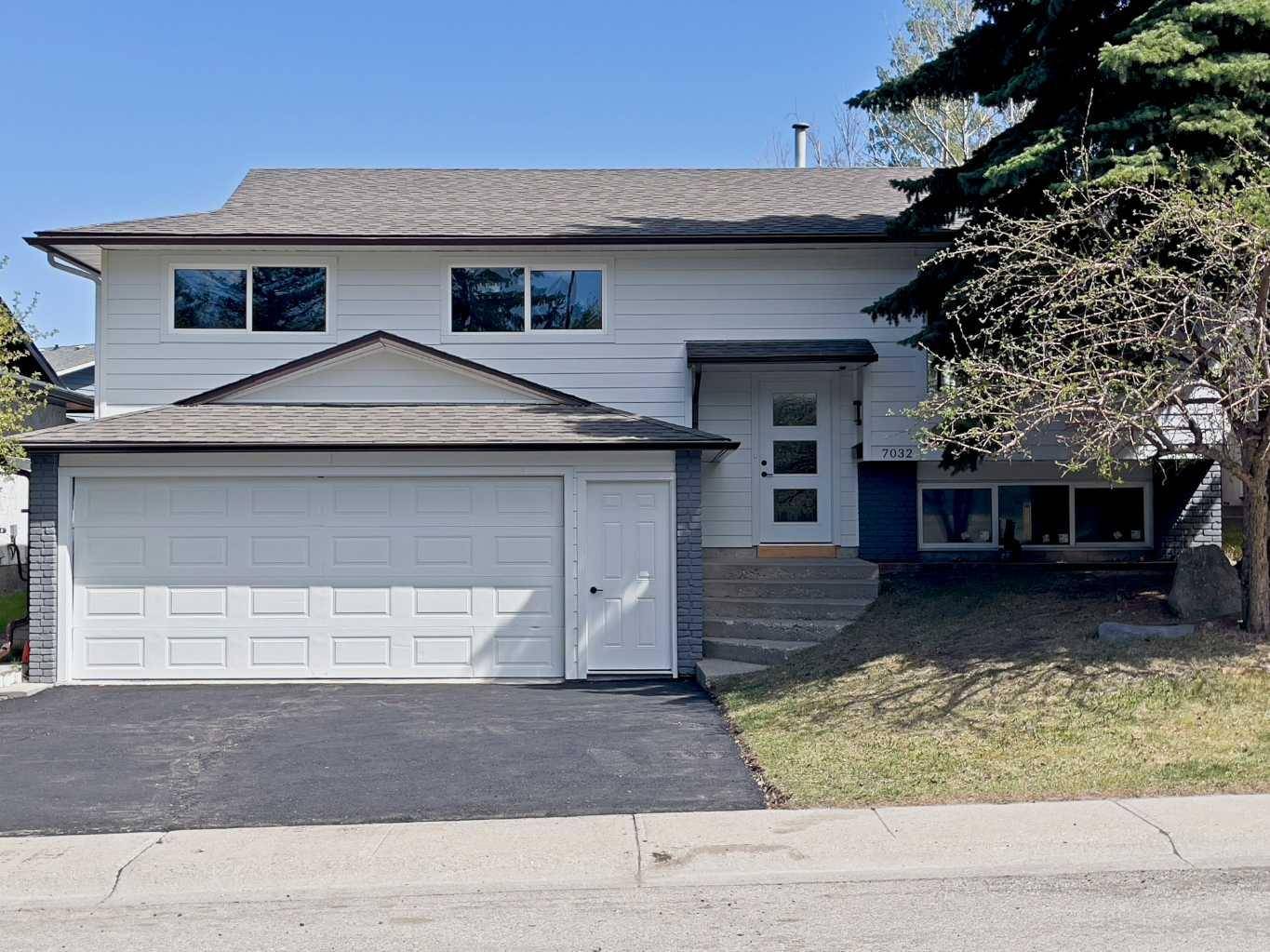5 Beds
3 Baths
1,496 SqFt
5 Beds
3 Baths
1,496 SqFt
Key Details
Property Type Single Family Home
Sub Type Detached
Listing Status Active
Purchase Type For Sale
Square Footage 1,496 sqft
Price per Sqft $598
Subdivision Silver Springs
MLS® Listing ID A2191892
Style Bi-Level
Bedrooms 5
Full Baths 3
Year Built 1976
Lot Size 5,726 Sqft
Acres 0.13
Property Sub-Type Detached
Property Description
Location
Province AB
County Calgary
Area Cal Zone Nw
Zoning R-CG
Direction W
Rooms
Basement Separate/Exterior Entry, Finished, Full
Interior
Interior Features Bookcases, Breakfast Bar, Built-in Features, Central Vacuum, Closet Organizers, Crown Molding, Double Vanity, High Ceilings, Kitchen Island, No Animal Home, No Smoking Home, Open Floorplan, Pantry, Quartz Counters, Recessed Lighting, See Remarks, Separate Entrance, Stone Counters, Storage, Vinyl Windows, Walk-In Closet(s), Wet Bar
Heating Central, High Efficiency, Forced Air, Natural Gas
Cooling None
Flooring Tile, Vinyl Plank
Fireplaces Number 1
Fireplaces Type Basement, Brick Facing, Gas Starter, Living Room, Stone, Wood Burning
Appliance Dishwasher, Electric Range, Range Hood, Refrigerator, Washer/Dryer
Laundry In Basement, Laundry Room
Exterior
Exterior Feature BBQ gas line, Rain Gutters, Storage
Parking Features Concrete Driveway, Double Garage Attached, Front Drive, Garage Door Opener, Garage Faces Front, Insulated, Oversized, Parking Pad, RV Gated, Stall
Garage Spaces 2.0
Fence Fenced
Community Features Park, Playground, Pool, Schools Nearby, Shopping Nearby, Sidewalks, Street Lights, Tennis Court(s), Walking/Bike Paths
Roof Type Asphalt Shingle
Porch Deck
Lot Frontage 52.0
Exposure W
Total Parking Spaces 5
Building
Lot Description Back Lane, Back Yard, City Lot, Landscaped, Lawn, Low Maintenance Landscape, Private, Rectangular Lot, Street Lighting
Dwelling Type House
Foundation Poured Concrete
Architectural Style Bi-Level
Level or Stories Bi-Level
Structure Type Brick,Cement Fiber Board,Vinyl Siding
Others
Restrictions None Known
Tax ID 95119283
Find out why customers are choosing LPT Realty to meet their real estate needs
Learn More About LPT Realty


