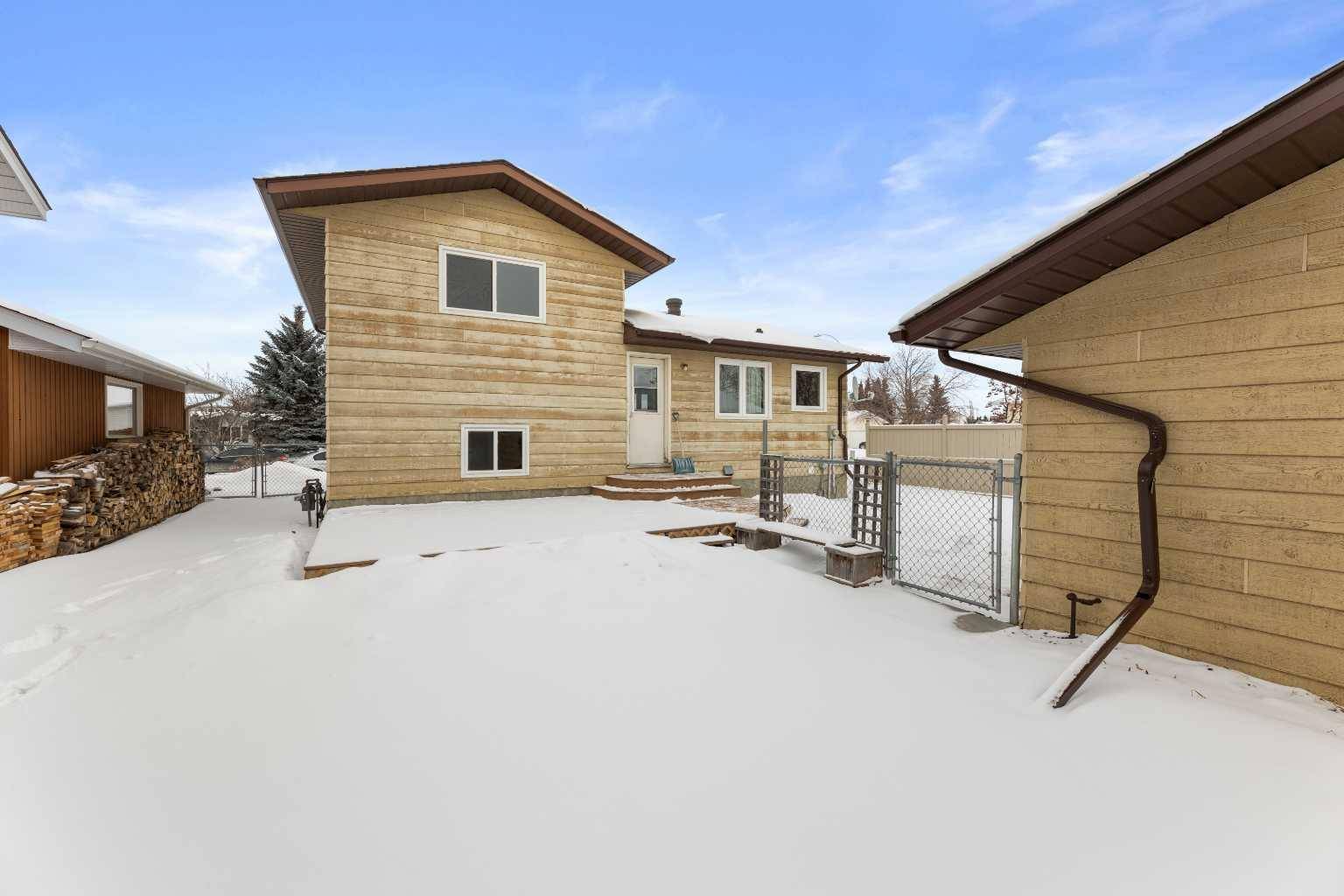GET MORE INFORMATION
$ 385,000
$ 399,000 3.5%
3 Beds
2 Baths
1,022 SqFt
$ 385,000
$ 399,000 3.5%
3 Beds
2 Baths
1,022 SqFt
Key Details
Sold Price $385,000
Property Type Single Family Home
Sub Type Detached
Listing Status Sold
Purchase Type For Sale
Square Footage 1,022 sqft
Price per Sqft $376
MLS® Listing ID A2193742
Sold Date 05/25/25
Style 4 Level Split
Bedrooms 3
Full Baths 2
Year Built 1987
Annual Tax Amount $2,906
Tax Year 2024
Lot Size 4,995 Sqft
Acres 0.11
Lot Dimensions 15.23x30.47
Property Sub-Type Detached
Source South Central
Property Description
Location
Province AB
County Mountain View County
Zoning R-1
Direction N
Rooms
Basement Finished, Full
Interior
Interior Features Ceiling Fan(s), Closet Organizers
Heating Standard, Forced Air, Natural Gas
Cooling None
Flooring Carpet, Laminate, Vinyl Plank
Appliance Dishwasher, Electric Stove, Freezer, Garage Control(s), Microwave Hood Fan, Refrigerator, Washer/Dryer
Laundry In Basement
Exterior
Parking Features Double Garage Detached, Driveway, Heated Garage, Off Street
Garage Spaces 4.0
Garage Description Double Garage Detached, Driveway, Heated Garage, Off Street
Fence Fenced
Community Features Playground, Schools Nearby, Shopping Nearby, Sidewalks, Street Lights, Walking/Bike Paths
Roof Type Asphalt Shingle
Porch Deck, Front Porch
Lot Frontage 49.97
Exposure S
Total Parking Spaces 4
Building
Lot Description Back Yard, Landscaped, Rectangular Lot
Foundation Wood
Architectural Style 4 Level Split
Level or Stories 4 Level Split
Structure Type Composite Siding,Wood Frame
Others
Restrictions Utility Right Of Way
Tax ID 93043289
Ownership Private
Find out why customers are choosing LPT Realty to meet their real estate needs
Learn More About LPT Realty







